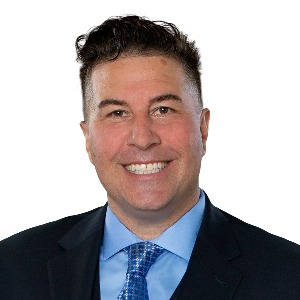


























MLS #2338268 / Listing provided by NWMLS & COMPASS.
$770,000
1240 SW 124th Street
Unit 8A
Burien,
WA
98146
Beds
Baths
Sq Ft
Per Sq Ft
Year Built
MOVE IN READY - New Construction. Welcome to this beautiful single-family home, thoughtfully designed for modern living. The 1st floor offers a light-filled great room including kitchen with island seating, a dining area & cozy family room, powder room and spacious mudroom off the garage. Upstairs, relax in your spacious primary en-suite overlooking the tranquility of nature. There are 3 more bedrooms, a full bathroom, and the laundry room on the 2nd floor. The fenced, private backyard backs up to trees and boasts a dreamy covered porch, perfect for outdoor fun and relaxation. This attached dwelling has A/C, a 2 car garage, and sits in a charming cul-de-sac community featuring a dog run and a playground.
Disclaimer: The information contained in this listing has not been verified by Hawkins-Poe Real Estate Services and should be verified by the buyer.
Open House Schedules
1
1 PM - 4 PM
2
1 PM - 4 PM
Bedrooms
- Total Bedrooms: 4
- Main Level Bedrooms: 0
- Lower Level Bedrooms: 0
- Upper Level Bedrooms: 4
- Possible Bedrooms: 4
Bathrooms
- Total Bathrooms: 3
- Half Bathrooms: 1
- Three-quarter Bathrooms: 1
- Full Bathrooms: 1
- Full Bathrooms in Garage: 0
- Half Bathrooms in Garage: 0
- Three-quarter Bathrooms in Garage: 0
Fireplaces
- Total Fireplaces: 0
Water Heater
- Water Heater Location: Garage
- Water Heater Type: Electric
Heating & Cooling
- Heating: Yes
- Cooling: Yes
Parking
- Garage: Yes
- Garage Spaces: 2
- Parking Features: Individual Garage
- Parking Total: 2
Structure
- Roof: Composition
- Exterior Features: Cement/Concrete, Wood
Lot Details
- Lot Features: Cul-De-Sac, Curbs, Dead End Street, Paved, Sidewalk
- Acres: 0.1191
Schools
- High School District: Highline
- High School: Highline High
- Middle School: Cascade Mid
- Elementary School: Hazel Vly Elem
Transportation
- Nearby Bus Line: true
Lot Details
- Lot Features: Cul-De-Sac, Curbs, Dead End Street, Paved, Sidewalk
- Acres: 0.1191
Power
- Energy Source: Electric
- Power Company: Seattle City Light
Water, Sewer, and Garbage
- Sewer Company: Southwest Suburban Sewer
- Water Company: Water District #20

Robert Wiles
Broker | REALTOR®
Send Robert Wiles an email


























