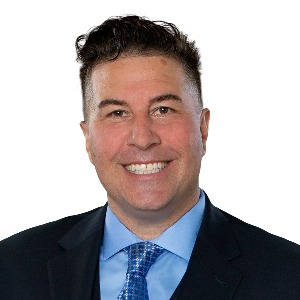




































MLS #2336451 / Listing provided by NWMLS & Windermere Real Estate/East.
$850,000
2712 S 124th Lane
Burien,
WA
98168
Beds
Baths
Sq Ft
Per Sq Ft
Year Built
Introducing this stunning newer-construction PNW Craftsman home, situated on a quiet cul-de-sac. Appointed with 4 bedrooms, Bonus/Rec room, and 2.5 baths. Modern appointments throughout. The kitchen features sleek quartz countertops, ample cabinetry, a walk-pantry, sparkling stainless steel appliances, and laminate hardwood floors. Open-concept floor plan with a spacious great room and cozy, gas fireplace. Upstairs are 4 light-filled bedrooms, including the spacious Primary Suite with an en-suite bath and generous walk-in closet. The home also has a large bonus room, perfect as a media room and workout space, or areas for play. Mountain views from various rooms, spacious 2-car garage. Top-rated schools. Neighborhood park. Welcome home!
Disclaimer: The information contained in this listing has not been verified by Hawkins-Poe Real Estate Services and should be verified by the buyer.
Open House Schedules
1
1 PM - 3 PM
2
1 PM - 3 PM
Bedrooms
- Total Bedrooms: 4
- Main Level Bedrooms: 0
- Lower Level Bedrooms: 0
- Upper Level Bedrooms: 4
- Possible Bedrooms: 4
Bathrooms
- Total Bathrooms: 3
- Half Bathrooms: 1
- Three-quarter Bathrooms: 0
- Full Bathrooms: 2
- Full Bathrooms in Garage: 0
- Half Bathrooms in Garage: 0
- Three-quarter Bathrooms in Garage: 0
Fireplaces
- Total Fireplaces: 1
- Main Level Fireplaces: 1
Water Heater
- Water Heater Location: Garage
- Water Heater Type: Gas
Heating & Cooling
- Heating: Yes
- Cooling: Yes
Parking
- Garage: Yes
- Garage Attached: Yes
- Garage Spaces: 2
- Parking Features: Attached Garage
- Parking Total: 2
Structure
- Roof: Composition
- Exterior Features: Stone, Wood
- Foundation: Poured Concrete
Lot Details
- Lot Features: Cul-De-Sac, Curbs, Dead End Street, Paved
- Acres: 0.075
- Foundation: Poured Concrete
Schools
- High School District: Highline
- High School: Highline High
- Middle School: Glacier Middle School
- Elementary School: Hilltop Elem
Transportation
- Nearby Bus Line: true
Lot Details
- Lot Features: Cul-De-Sac, Curbs, Dead End Street, Paved
- Acres: 0.075
- Foundation: Poured Concrete
Power
- Energy Source: Natural Gas
- Power Company: Seattle City Light
Water, Sewer, and Garbage
- Sewer Company: Valley View Sewer Utilities
- Sewer: Sewer Connected
- Water Company: King County Water District No. 20
- Water Source: Public

Robert Wiles
Broker | REALTOR®
Send Robert Wiles an email




































