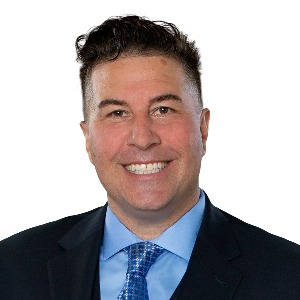













MLS #2336333 / Listing provided by NWMLS & Windermere Real Estate Co..
$500,000
11428 18th Place SW
Burien,
WA
98146
Beds
Baths
Sq Ft
Per Sq Ft
Year Built
Excellent opportunity for a renovation project with potential for additional structure or structures pending upcoming land use and housing density legislation (buyer to verify). Mid-Century era structure in need of vision and imagination. Three main floor bedrooms along with spacious living/dining area. Separate entry to daylight basement with great room, utility room and additional flex space. Level, partially fenced back yard and 1-car attached garage.
Disclaimer: The information contained in this listing has not been verified by Hawkins-Poe Real Estate Services and should be verified by the buyer.
Bedrooms
- Total Bedrooms: 3
- Main Level Bedrooms: 3
- Lower Level Bedrooms: 0
- Upper Level Bedrooms: 0
- Possible Bedrooms: 3
Bathrooms
- Total Bathrooms: 1
- Half Bathrooms: 0
- Three-quarter Bathrooms: 1
- Full Bathrooms: 0
- Full Bathrooms in Garage: 0
- Half Bathrooms in Garage: 0
- Three-quarter Bathrooms in Garage: 0
Fireplaces
- Total Fireplaces: 0
Water Heater
- Water Heater Location: Basement
- Water Heater Type: Electric
Heating & Cooling
- Heating: Yes
- Cooling: No
Parking
- Garage: Yes
- Garage Attached: Yes
- Garage Spaces: 1
- Parking Features: Attached Garage
- Parking Total: 1
Structure
- Roof: Composition
- Exterior Features: Metal/Vinyl
- Foundation: Poured Concrete, Slab
Lot Details
- Lot Features: Dead End Street
- Acres: 0.1653
- Foundation: Poured Concrete, Slab
Schools
- High School District: Highline
- High School: Evergreen High
- Middle School: Cascade Mid
- Elementary School: Shorewood Elem
Transportation
- Nearby Bus Line: true
Lot Details
- Lot Features: Dead End Street
- Acres: 0.1653
- Foundation: Poured Concrete, Slab
Power
- Energy Source: Oil
- Power Company: Seattle City Light
Water, Sewer, and Garbage
- Sewer Company: Southwest Suburban
- Sewer: Sewer Connected
- Water Company: City of Seattle
- Water Source: Public

Robert Wiles
Broker | REALTOR®
Send Robert Wiles an email













